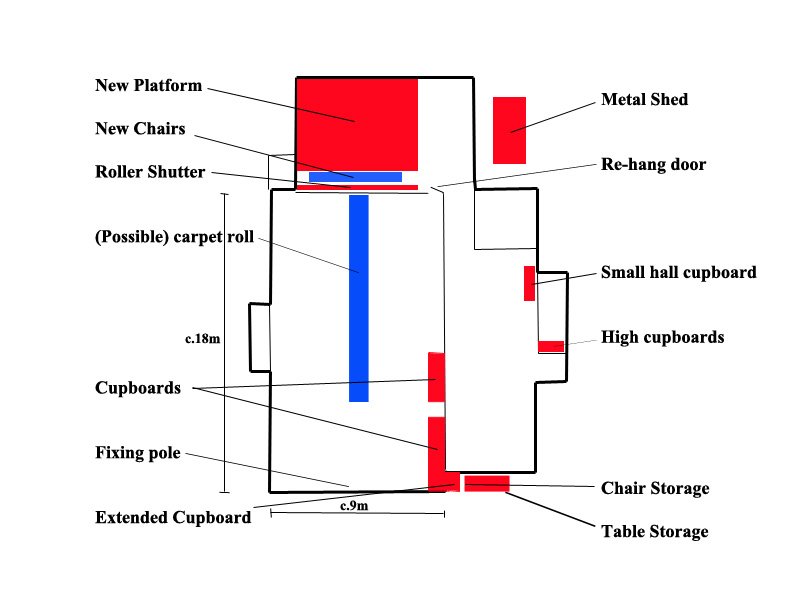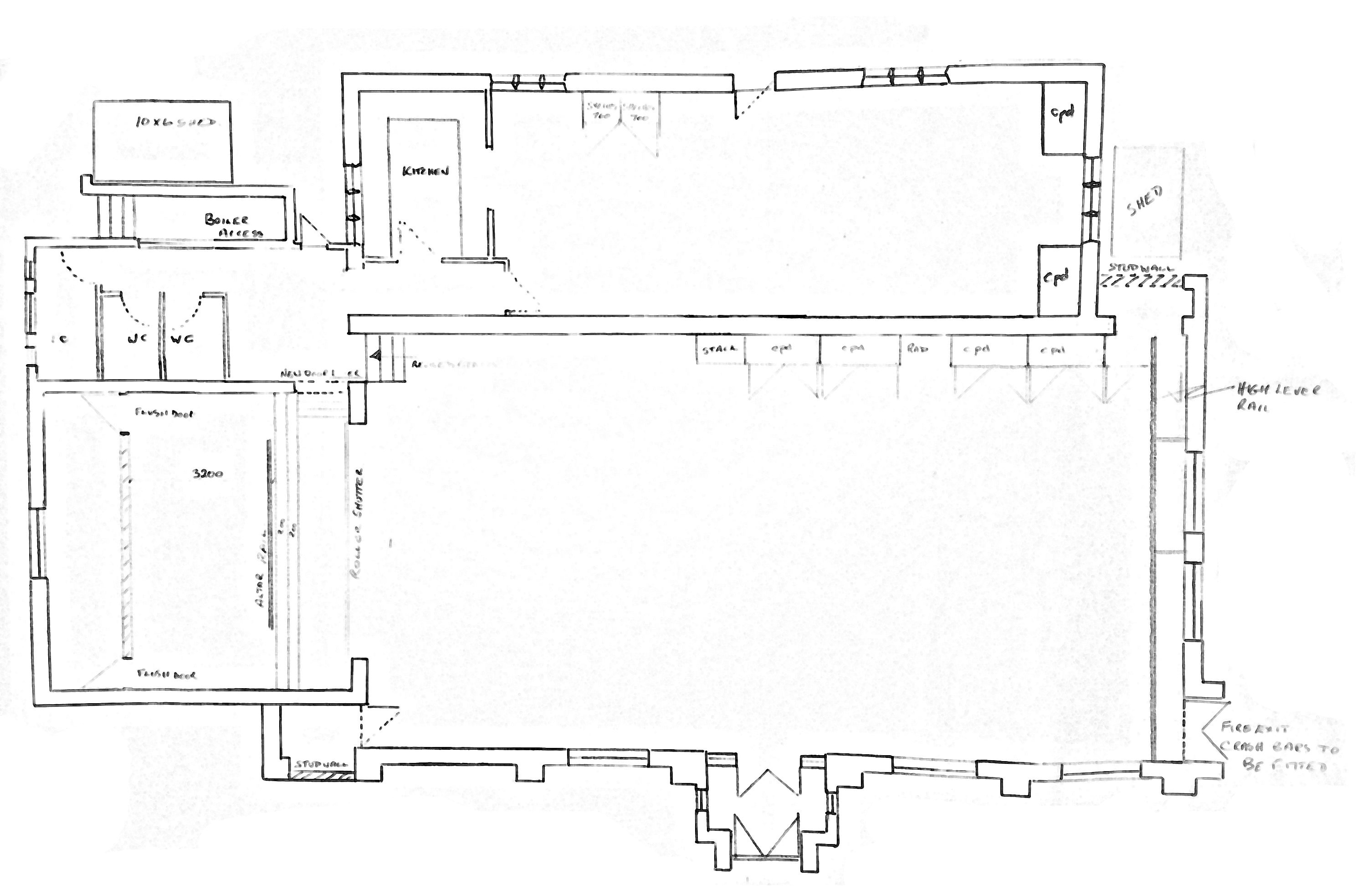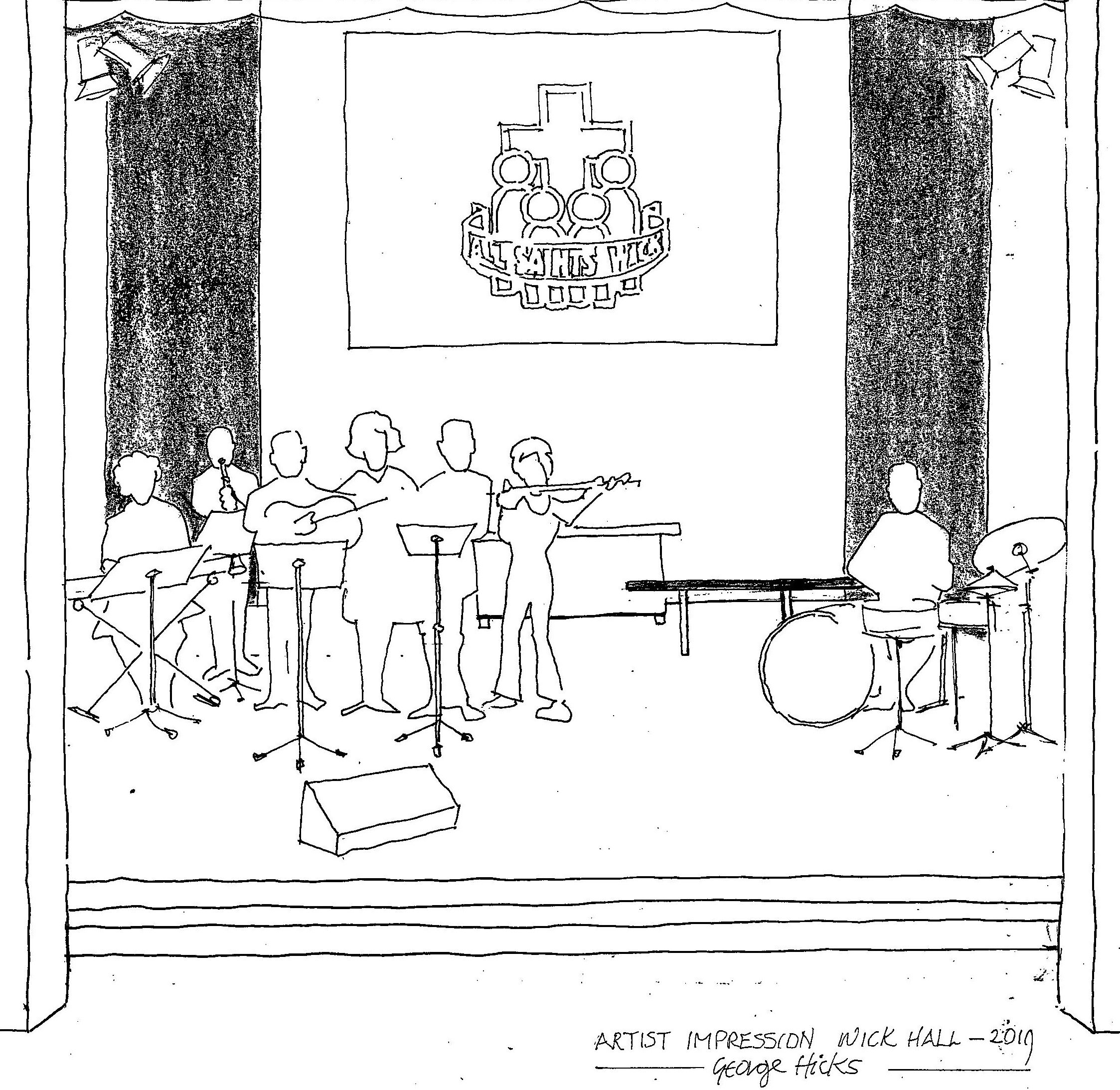Wick Hall Improvement
Wick Hall was bought by a previous vicar in 1905 and gifted to the Church for the following purposes:
- For worship and Church events
- To support the Church's costs including running the hall
- To benefit the local community
The PCC of All Saints are looking to improvement Wick Hall for all these purposes, especially as a worship space on Sundays and for community groups during the week.
On this page you will find the plans and drawings of the first phase of this improvement. Eventually, we would also like to address some major problems with the roof, car park and access from the main hall to the back. For now, we are concentrating on improving the space for Christian worship by rebuilding a lower platform and improving the storage and safe access for groups and clubs that hire the hall.
We believe that Wick Hall is a great resource for Wick and we want it to be an even better one. If you can partner with us in supporting this project, please consider a gift using the link below. We will also continue to make good use of All Saints Church which is home to our midweek communion, knit and natter group, Friday coffee, Evening services, prayer meeting, weddings, thanksgivings and funerals and many other Church events.
Donations can be made by:
(All donations will be ringfenced for the improvement of Wick Hall)
BACS
'PCC of All Saints Wick'
Sortcode: 40-28-23
Account: 70649457
Reference: Wick Hall
Facebook
Online Donate
Post/Person
Forms (including Gift Aid) to print and return - pdf | Word
Plan Layout

New Platform and cupboards for storage
Remove the current stage and replace with a 2 step-high carpeted platform. This will include a stud wall close to the back high enough to project onto. Behind the wall will be a vestry/storage area. The music and A/V equipment can stay in place on one side of the platform, and the lectern and leader’s chair on the other. In the centre towards the back will be the communion table, with a removable rail that slots through holes in the platform to rest on the ground. Lino added to continue the hall floor up to the new platform.
In the main hall, build new cupboards in line with the chimney, breaking for the radiator. At the back, turn the unusable door into a deeper storage for the mats on the stage by adding a stud wall to the exterior brickwork. All existing notice boards and group equipment to be relocated and reorganised at the back. Setup a pole for gym equipment etc to be clipped to and for banners on Sundays. Estimated Cost: £5500
New Chairs
150 New high-stacking, lightweight upholstered chairs, stacked 25-high on dollies in front of the stage. With longer space in the hall, we can reduce from 11 to 10 seats in a row and make it feel more spacious between seats. This will also improve the line of sight through the arch, which will be equivalent to the visibility in All Saints.
Estimated Cost: £8392.50 + VAT (£10000)
(Click here for examples of the chairs in use)
Roller Shutter
Hidden behind the arch, closed and locked during the week, and then raised out of sight on Sunday mornings.
Estimated Cost: £3-4000
Metal Sheds
3 sheds to store chairs, tables and equipment.
Estimated cost: £1000
Audio/Visual System
A permanent sound and lighting setup, flexible for other uses and for clarity within services.
Estimated cost: £3500
Phase 1 Cost: £23,000-24,000
The roof is also in need of major repair and re-tiling. The best quote we have for this is for a further £60,000.
Detailed Drawings (SCAN)

